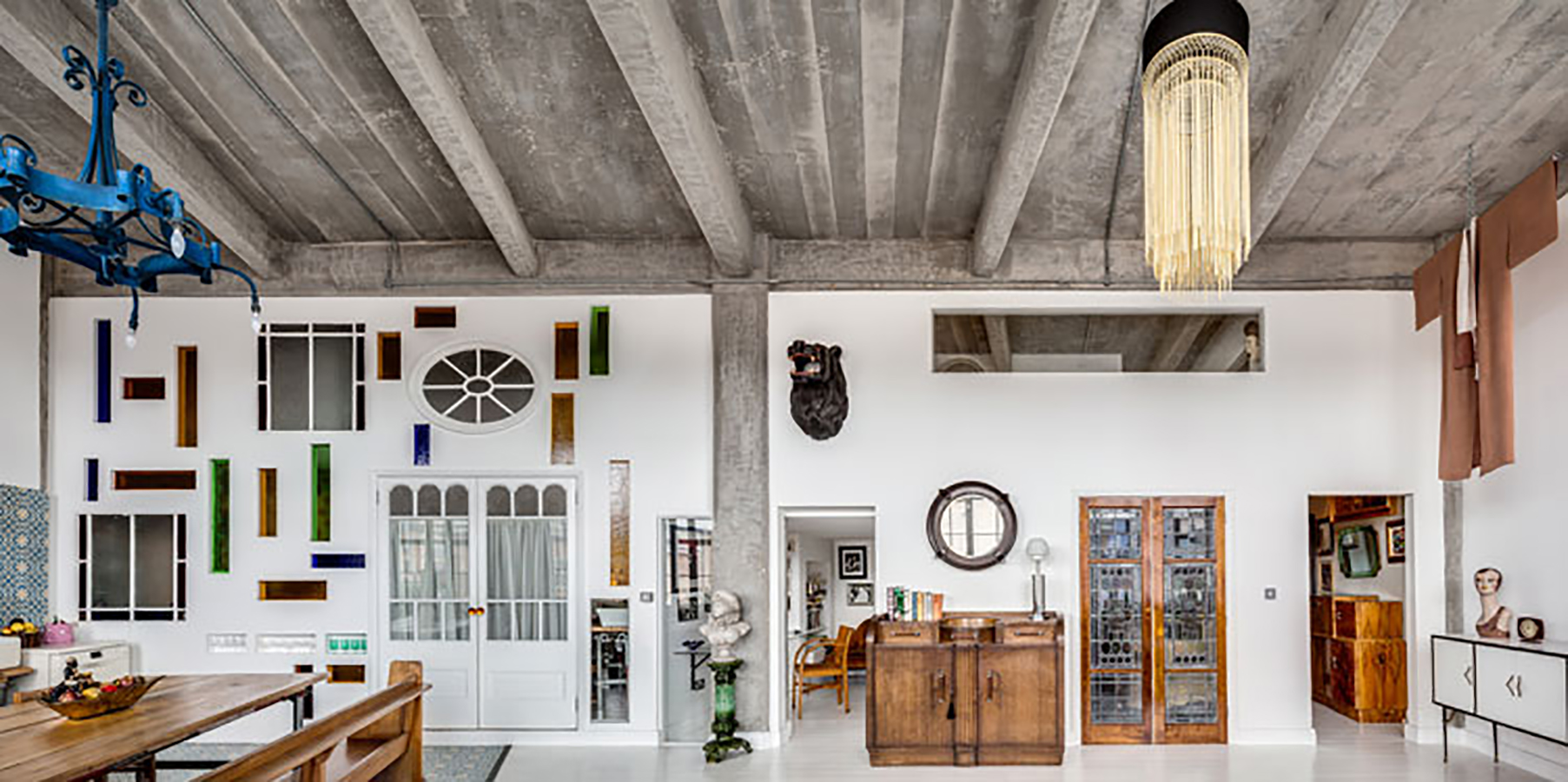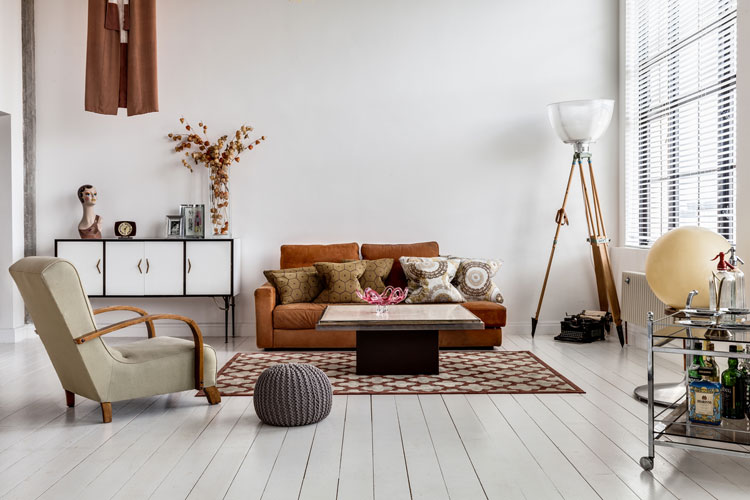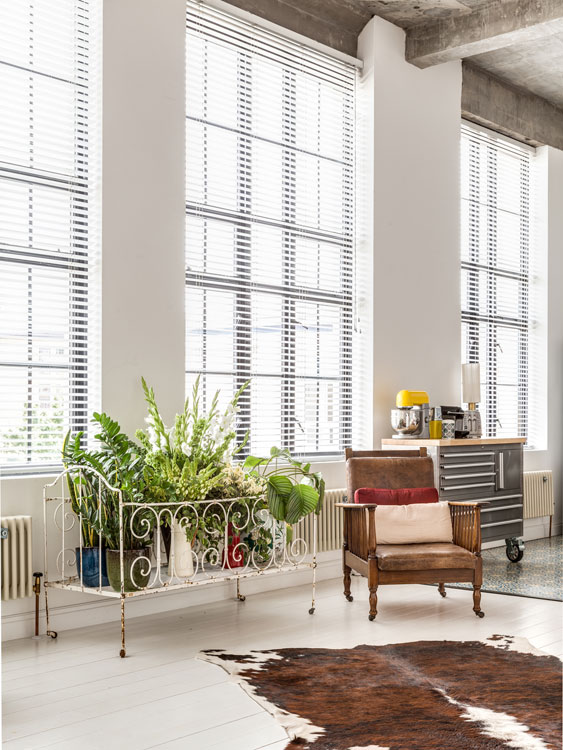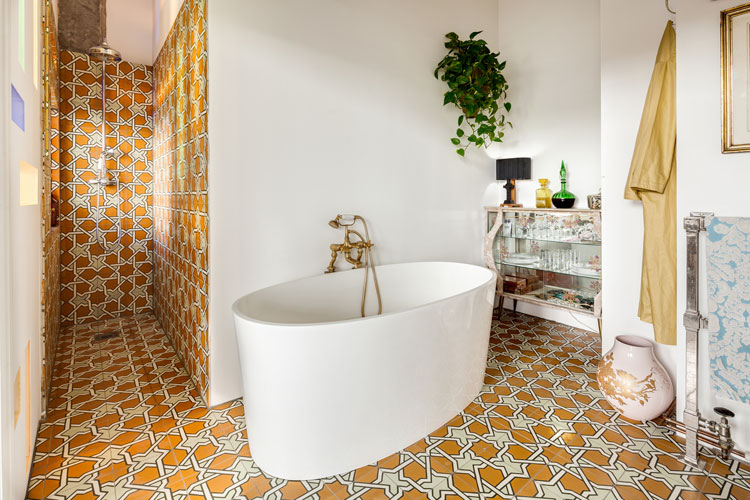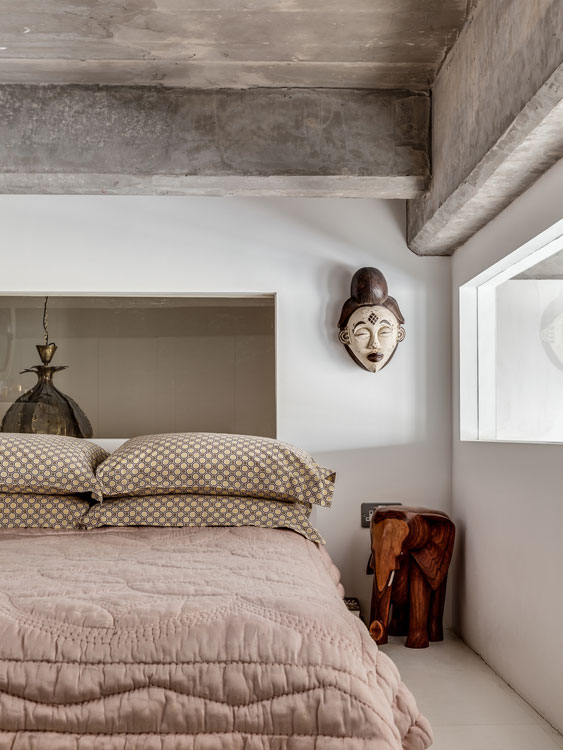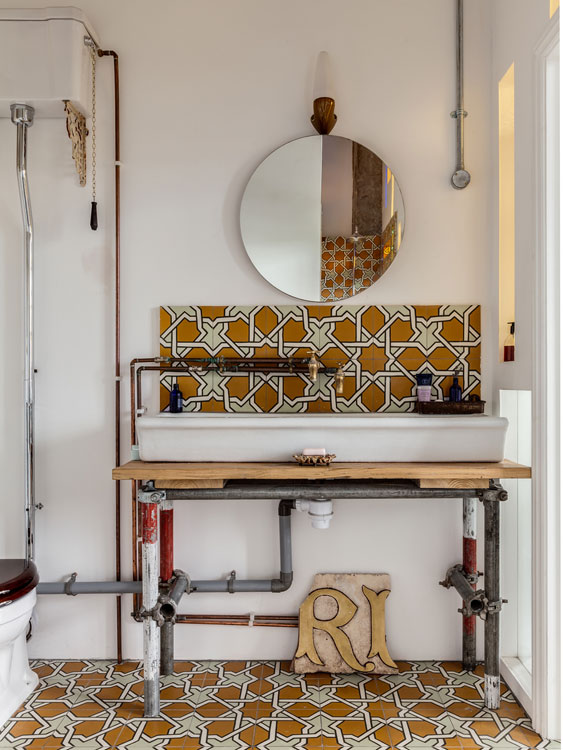Private Residential Warehouse fit-out.
The De Havilland Building is a 1930s factory building featuring tall ceilings and exposed structural concrete ribs.
The proposals included the creation of a new mezzanine structure with sleeping space with a study and bathroom spaces below.
A large screen made up from found elements, (reclaimed windows and doors), separates the open plan living spaces from the more private spaces behind.
Client
Private
Location
Clapton, London
Status
Completed
Photography
Simon Maxwell
