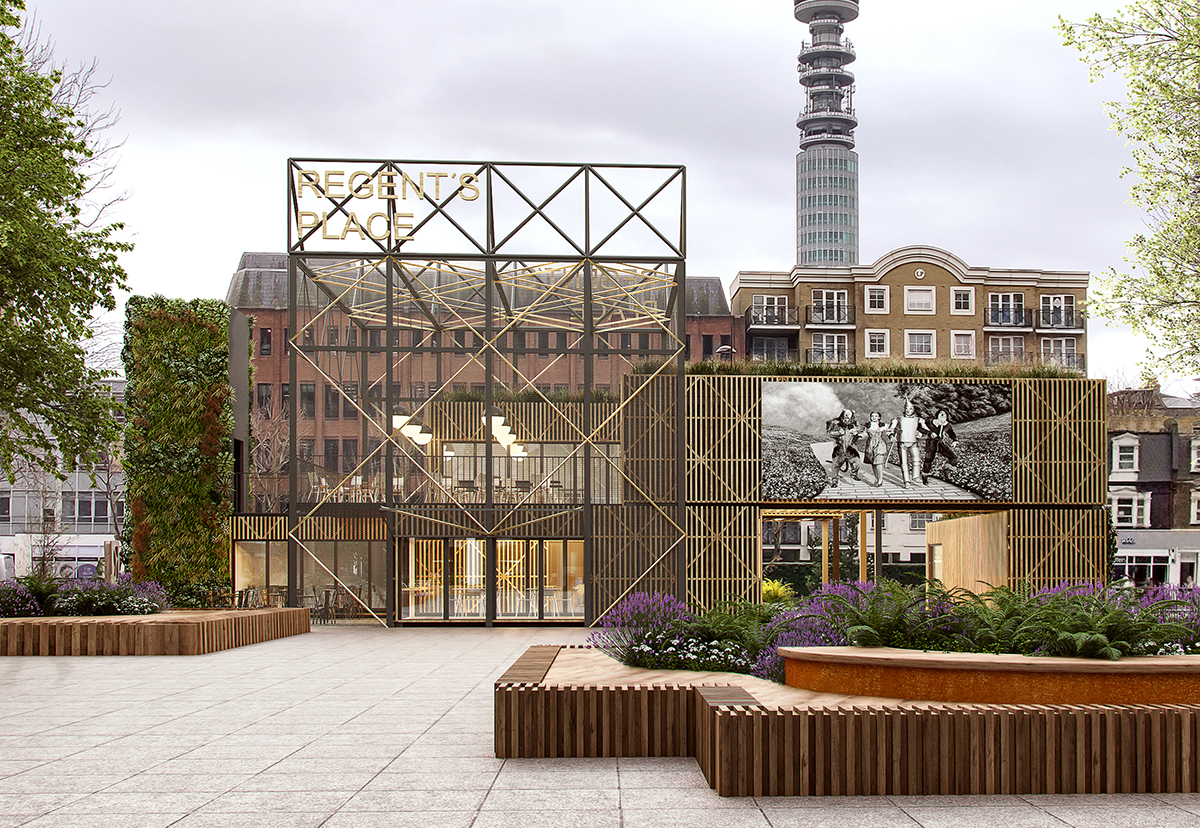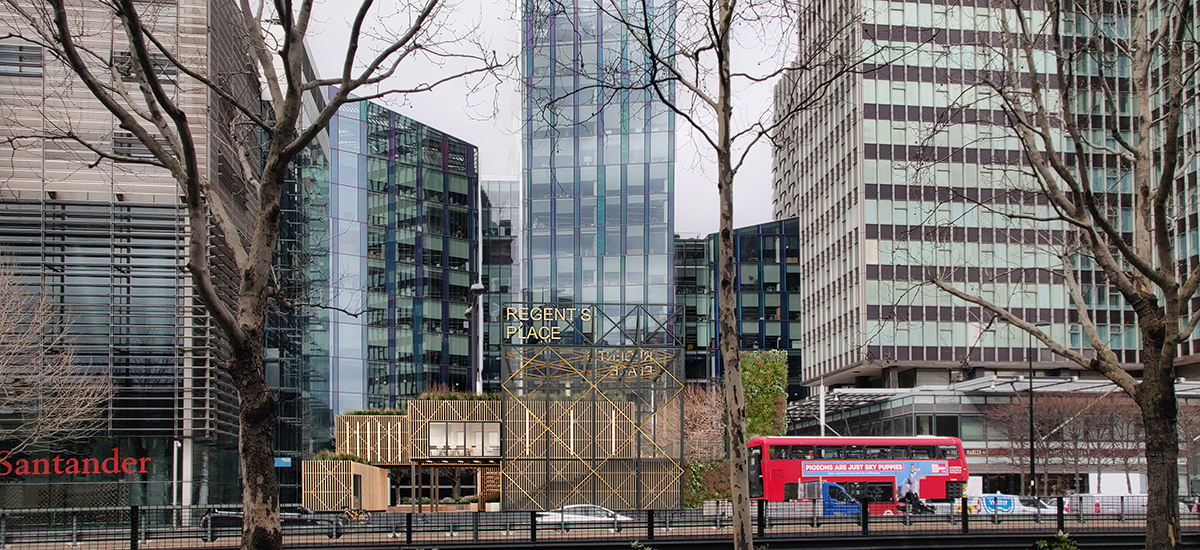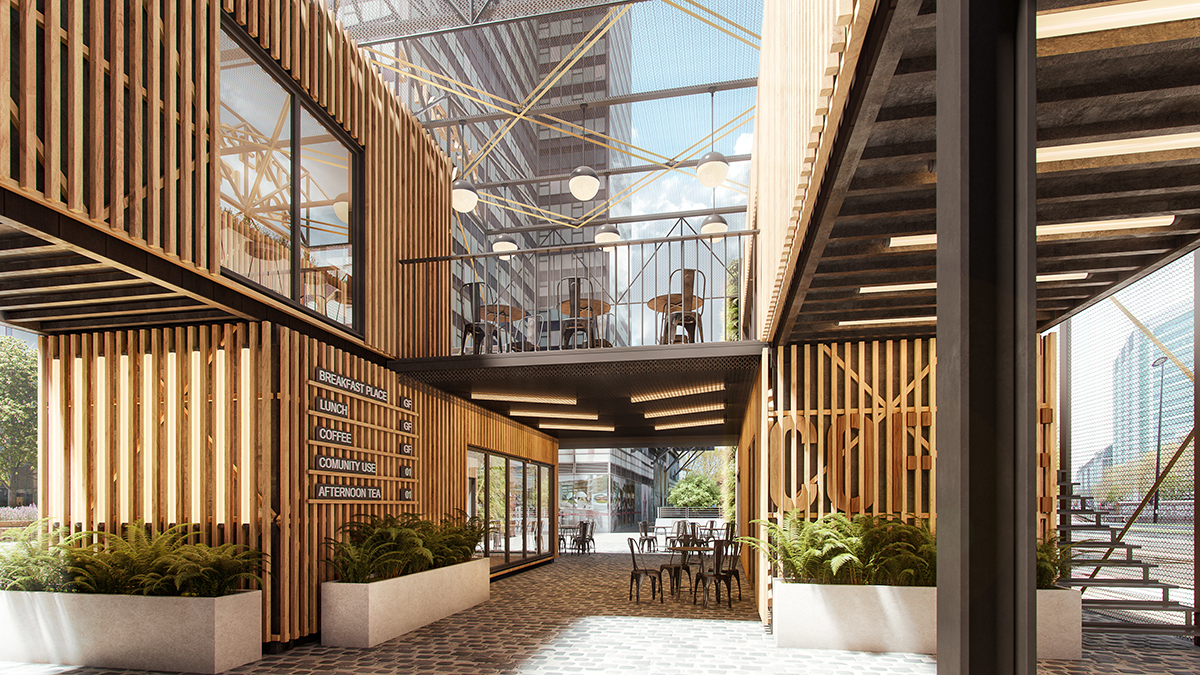Regents Place Pavilion is a new mixed-use pavilion that will sit in the heart of the British Land campus at he edge of the square on Euston Road.
The structure will be made from recycled shipping containers and some of the slatted timber cladding will be reused from a previous scheme minimising waste. The uses will include a Community Centre unit for use by the local community for meetings event and workspace.
The stacked arrangement allows for the structures to create several open-air spaces in and around them, meaning that they can accommodate a variety of use types, including hospitality, food and beverage units and community spaces. Fully accessible, the pavilion will have level access throughout, with a lift ensuring that the whole space can be enjoyed by everyone. The lift shaft will be created by turning one container on its end and is to be clad in a new living green wall.
A Community Use Unit allows for engagement with the local community and the surrounding area. It is envisioned that this will be accessible to all community members, with the space also to be used for functions and affordable workspace.
“British Land have great plans for enlivening this square with lots of new public realm improvements and we are very excited about our contribution to that. This pavilion will create a new positive sense of identity to the square and a new focus for both the people that work there, as well as a welcoming place for the wider local community to enjoy. We’re looking forward to a time when we can all get together again and enjoy the events and screenings, the café and community spaces in the new pavilion.”
Feix&Merlin


